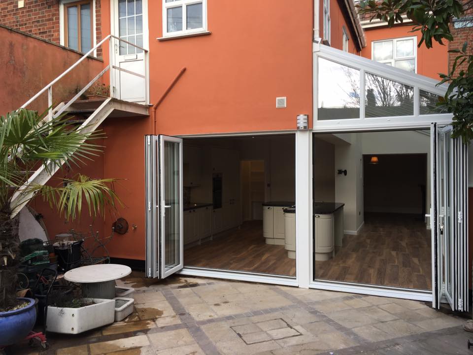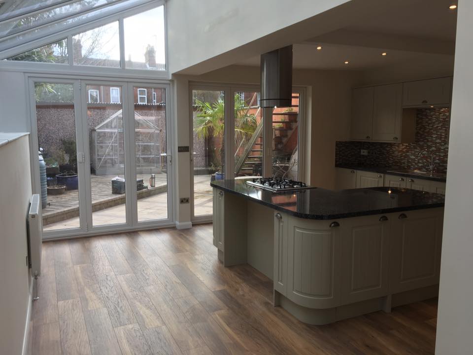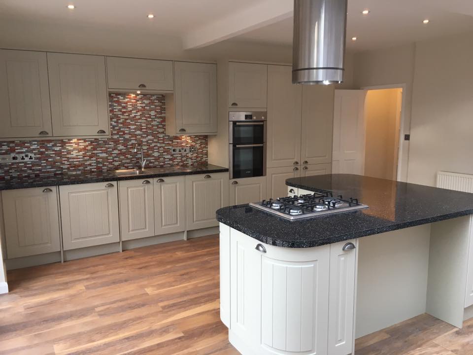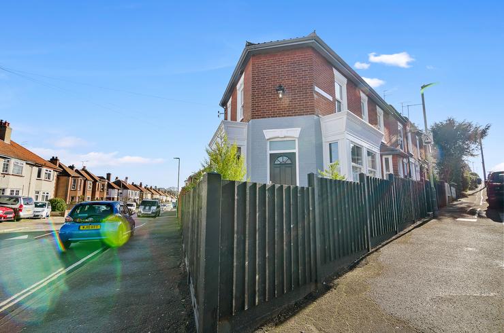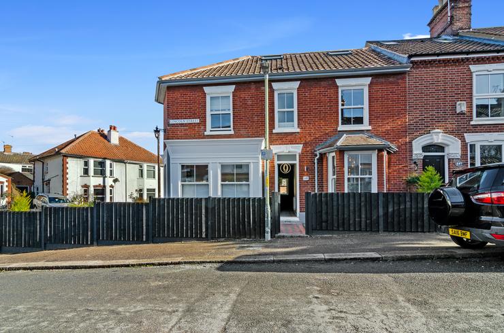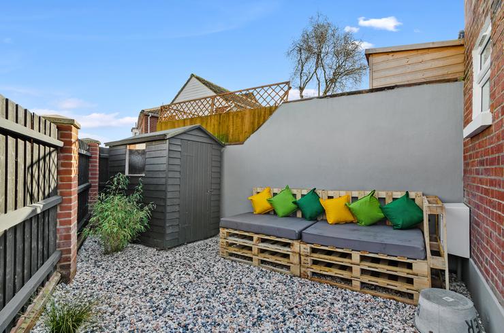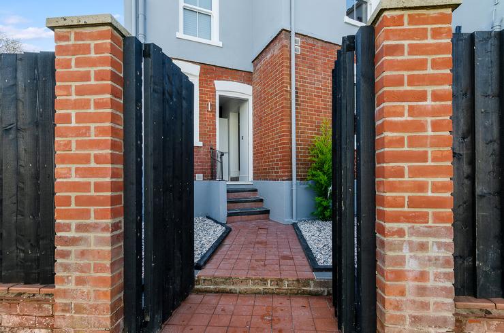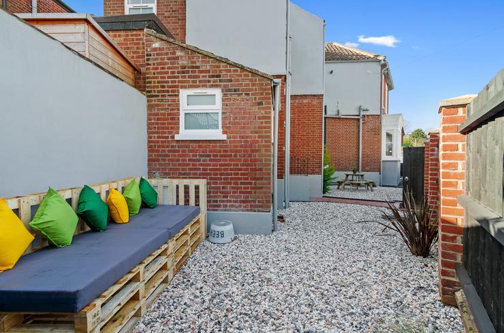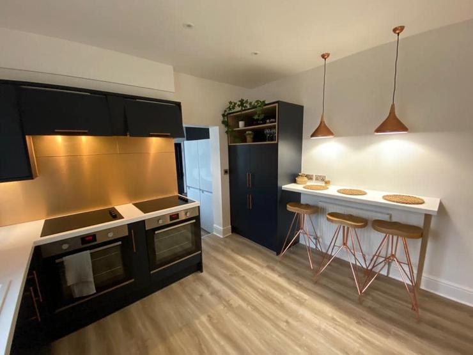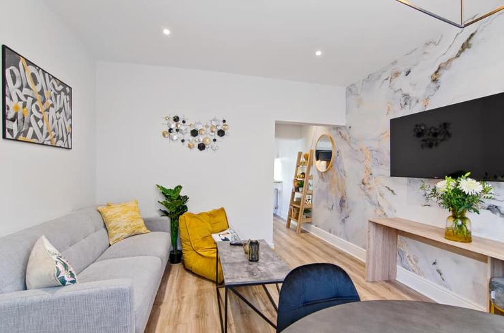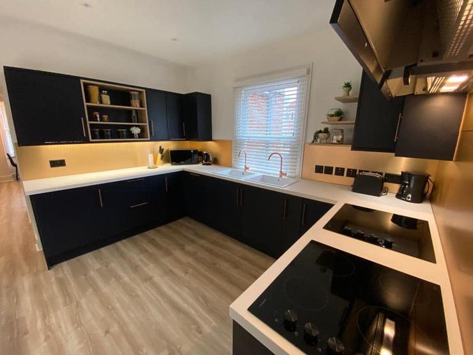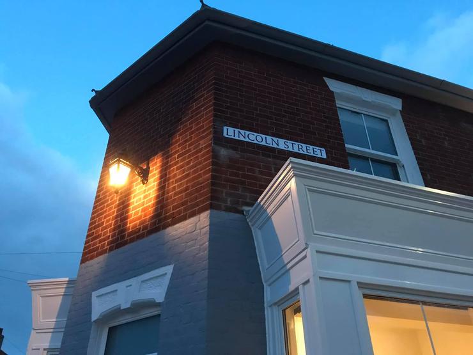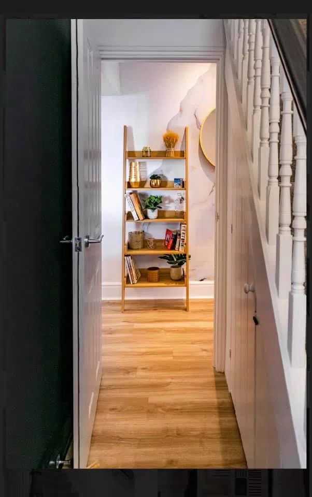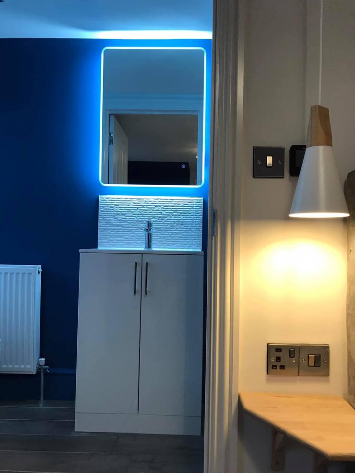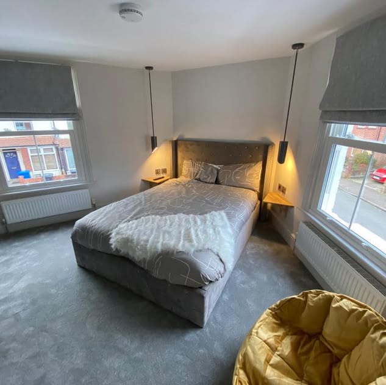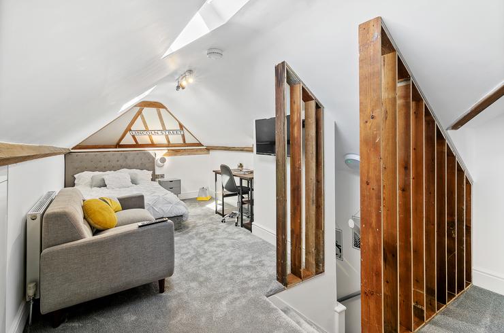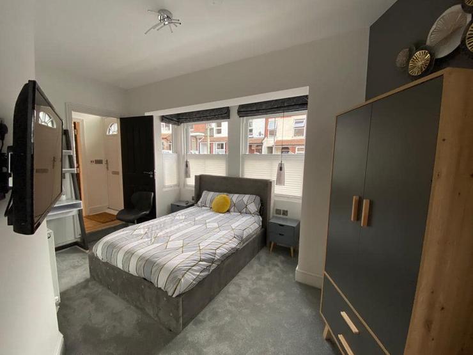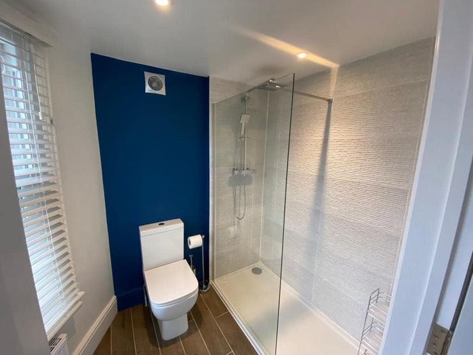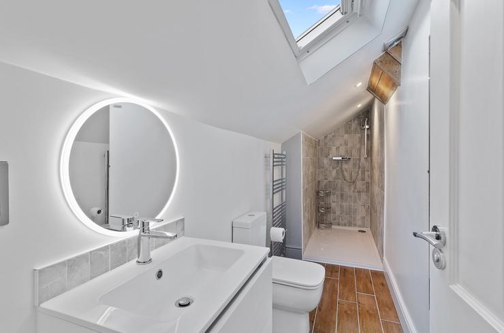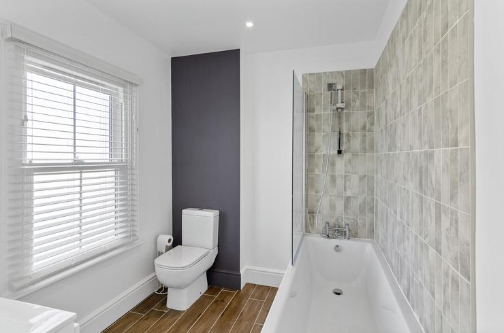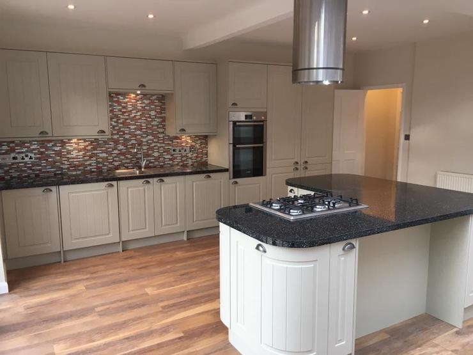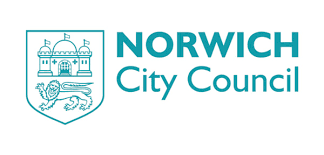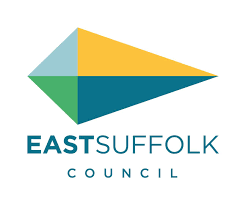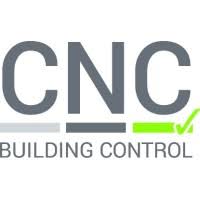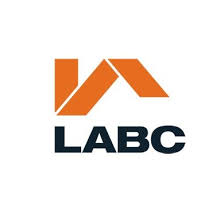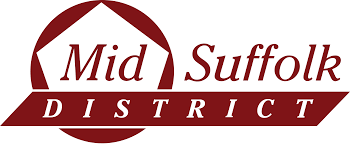#1 CASE STUDY
BUILDER IN NORWICH
REFURBISHMENT BUILDER AND EXTENSION BUILDER NORWICH NORFOLK
Shop and two flats conversion with loft conversion to a six-bed, four en-suite Co-living house of multiple occupancy (HMO)
20 week build, Intensive back to brick renovation program included: Complete Re-roof with 3x new velux roof windows, Removal of 3x chimneys, Removal of complete 1st floor ceilings and walls, Re-render and re-decoration of outside, New walled private garden and concrete posts, Painted closed board perimeter fence, Garden landscaped to be low maintenance with new paths and gates, New gas and water supplies, New 3-PHASE electricity supply, Full conversion of shop and shop front windows, Loft conversion including en-suite, All new LOW energy “A rated” double glazed sliding sash windows and composite doors., Complete internal re-configuration to include all double rooms 11.5m2 and larger with 4x new en-suites, Complete re-wire with all new electrics, Super fast fibre internet connection with Mesh WIFI throughout property for each individual room, State of the art commercial gas boiler with radiators central heating and A mains pressure 400l hot water cylinder controlled by WIFI to serve the all new additionally added 5x bathrooms (4 en-suites) & ground-floor bathroom, New kitchen with breakfast bar, dishwasher, twin sinks and cookers, new utility room with 2x fridge freezers, washing machine and tumble dryer, All walls sound-proofed throughout with 100mm sound-insulation and 15mm soundboard before being completely re plastered throughout., A commercial fire safety program including FD 30 fire doors and alarms plus emergency lighting was carried-out with all works being passed by building control officer (BCO).
